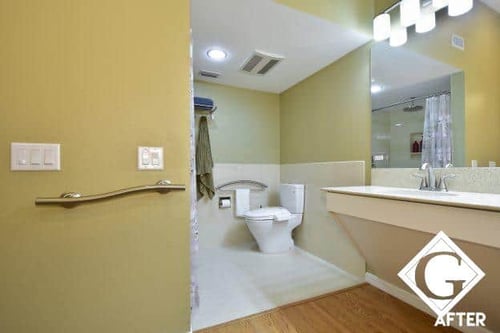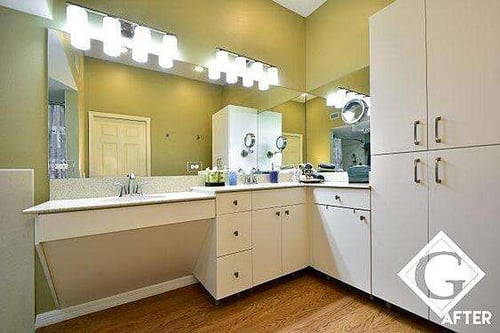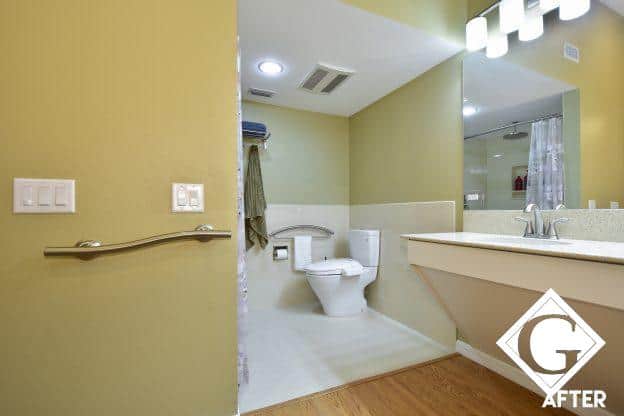Our client came to us after she attended one of our educational seminars. She wanted to remodel her outdated master bathroom and create a universally designed space with ADA-compliant features, which would accommodate her husband who was in a wheelchair.
For starters, the original shower was very tight and had a narrow entryway with a curb. There was absolutely no way a wheelchair could get in or out, which was one of the biggest pain points for our client. Another problem area for this client was their bathtub and vanity area, which was closely connected. The couple did not use their tub, however, they desired more storage, so together we decided to remove the tub and create an all-new vanity area with an additional storage room.
Original Issues
- Just left of the vanity, sat the private water closet, which was very tight and not wheelchair friendly
- As you walked into the bathroom, the first thing you noticed was the vanity and over-sized tub
- Just right of the over-sized tub was a make-up vanity
The Solution
We began this bathroom remodel by removing the existing tub, the shower and floor tile, toilet, vanity area, and shower walls. Once that was completed, we modified the plumbing to accommodate the new floor plan, and then re-poured the concrete slab with a slope for easier cleaning and access.
Once that was completed and dry, we modified the electrical wiring for an all-new lighting plan, which included two new exhaust fans, new outlet locations, switches and a lighted makeup mirror.
In order to make the new shower spacious and wide enough to accommodate a wheelchair, we used the space where the existing shower was, as well as the space where the existing water closet was. Because we were enlarging the shower, we had to also relocate the supply and drain for new plumbing. Once the plumbing was completed and the shower walls were put up, we installed a glossy Onyx Collection wall panel with a caddy niche and corner seat. We tore out the walls of the existing shower and water closet to create a spacious walk-in shower and toilet area.

Our clients chose the Onyx Collection because it provided a no-slip, easily maintainable surface which was at the top of their priority list. Gloss Finish gives a classic appearance with an easy to clean smooth surface, and no grout seams make this option a must-have!
With the new shower area being so expansive, we incorporated a new Toto Aquia two-piece dual-flush toilet into the space, which would be easily accessible by wheelchair. In addition to being ADA compliant in terms of height, this Toto toilet also has a soft close seat and a joystick type of control, which is easier to use than pushing buttons.
The bathroom transformation continued with us installing a contemporary frameless design vanity cabinet. The double-sink vanity was placed in the exact placement of the original; however, with the tub being gone, the new cabinet was able to be extended, giving the client more storage space. A unique feature of this vanity cabinet is that one of the sink areas was framed to allow for a wheelchair to easily pull up to without hitting the actual cabinet.
A Caesarstone quartz countertop, in Oyster color, was laid on top of the new cabinets, and Amerock Mulholland knobs and pulls in satin nickel finish were screwed to the cabinet doors.

The client chose a quartz countertop due to it being non-porous and requiring minimal maintenance. In completing the vanity area, we installed two Kohler, Caxton under-mount sinks in white porcelain. This simple and streamlined sink design is as versatile as it is attractive. We continued by adding two Moen, Varese high arc center set faucets in spot-resistant brushed nickel finish. This finish resists fingerprints and water spots for a cleaner-looking bath- again a feature that was very important to our clients.
Once the vanity was complete, we moved on to installing a Shaw Floorte, Classico floor tile in their “Alba” color. This resilient waterproof plank emulates hardwood but its unique precision engineering technology makes it easy to use, strong and durable.
In completing our universally designed bathroom, we added sleek curved grab bars in brushed nickel finish in the shower and next to the toilet. We also installed new Four-light satin nickel bath lights, and a hard-wired makeup mirror with magnification and light.
Once the bathroom was complete, our client was extremely happy with the finished project; she “loved the products, and is “so happy with the quality of work.”

